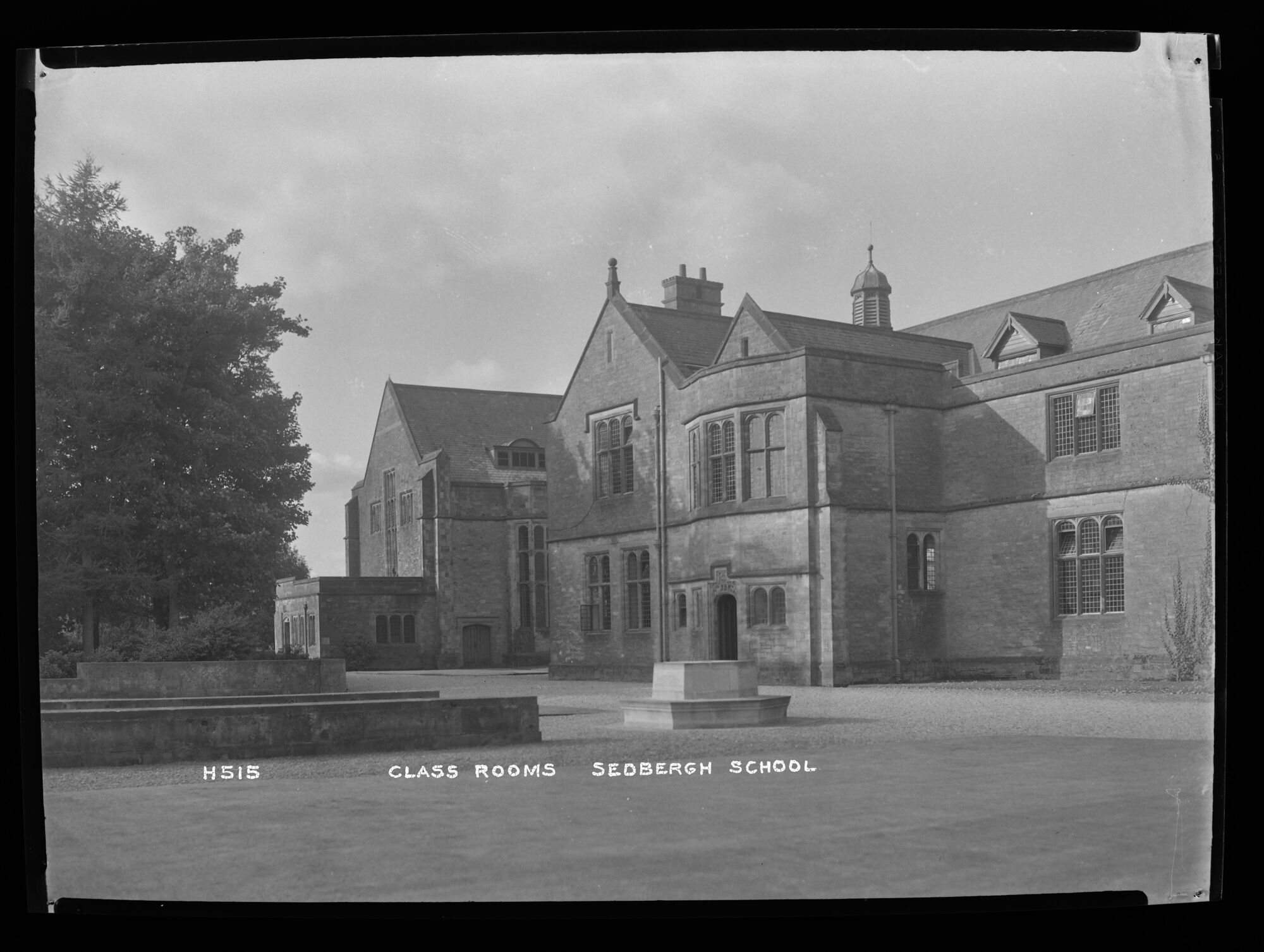
H515A, BDB 86/1/5660 Sankey Family Photographic Archive © Cumbria Archives
no.H515A
Sedbergh
Mid-20th Century
Looking north-west at part of the two/three-storey main building of Sedbergh School which has a louvred tower projecting from, or behind, its main roof. The gabled end is supplemented by a second gable with projecting, curved front in the corner two dormers are evident in the roof-space, suggesting a third floor. A monument-seat is prominent among the gravelled paths and closely-cut lawns in front of the building and there is a substantial hall or chapel on the left of the main building. Mature trees are on the left of the image which is titled 'H515 Class Rooms, Sedbergh School' for postcard printing purposes. (cf H511)

H515A, BDB 86/1/5660 Sankey Family Photographic Archive © Cumbria Archives
no.H515A
Sedbergh
Mid-20th Century
Looking north-west at part of the two/three-storey main building of Sedbergh School which has a louvred tower projecting from, or behind, its main roof. The gabled end is supplemented by a second gable with projecting, curved front in the corner two dormers are evident in the roof-space, suggesting a third floor. A monument-seat is prominent among the gravelled paths and closely-cut lawns in front of the building and there is a substantial hall or chapel on the left of the main building. Mature trees are on the left of the image which is titled 'H515 Class Rooms, Sedbergh School' for postcard printing purposes. (cf H511)
| Location: | Sedbergh School | Cumbria Archives Reference: | BDB 86/1/5660 |
|---|---|---|---|
| Sankey Number: | H515A |