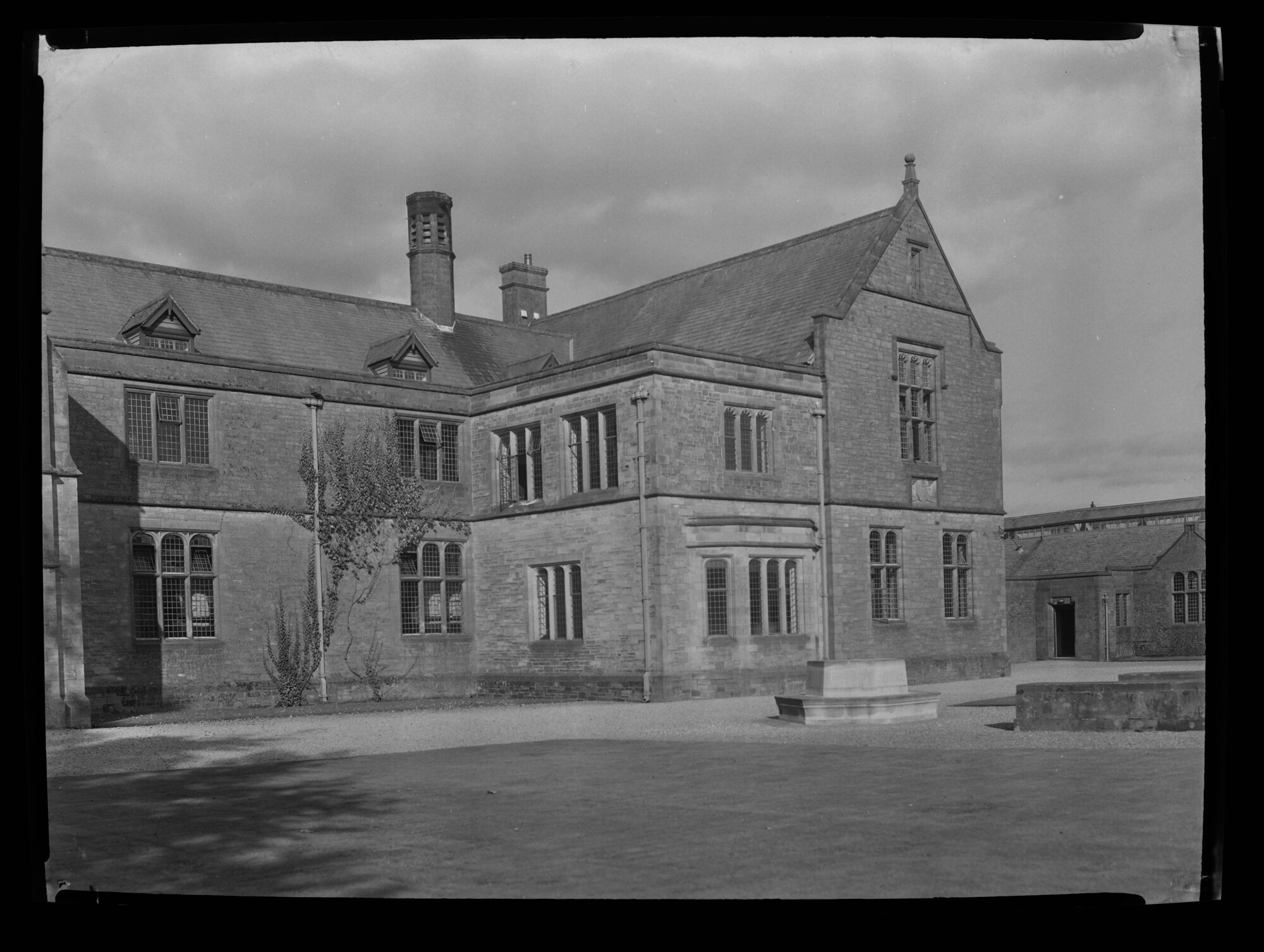
H511A, BDB 86/1/5656 Sankey Family Photographic Archive © Cumbria Archives
no.H511A
Sedbergh
Mid-20th Century
Looking northeast at part of the two/three-storey main building of Sedbergh School which has a substantial octagonal chimney projecting from its main roof. The L-shaped end is supplemented by a flat-roofed addition with bay in the corner while three dormers are evident in the roof-space, suggesting a third floor. A monument-seat is prominent among the gravelled paths and closely-cut lawns in front of the building and there are other buildings evident on the right edge of the image. (cf H515)

H511A, BDB 86/1/5656 Sankey Family Photographic Archive © Cumbria Archives
no.H511A
Sedbergh
Mid-20th Century
Looking northeast at part of the two/three-storey main building of Sedbergh School which has a substantial octagonal chimney projecting from its main roof. The L-shaped end is supplemented by a flat-roofed addition with bay in the corner while three dormers are evident in the roof-space, suggesting a third floor. A monument-seat is prominent among the gravelled paths and closely-cut lawns in front of the building and there are other buildings evident on the right edge of the image. (cf H515)
| Location: | Sedbergh School | Cumbria Archives Reference: | BDB 86/1/5656 |
|---|---|---|---|
| Sankey Number: | H511A |